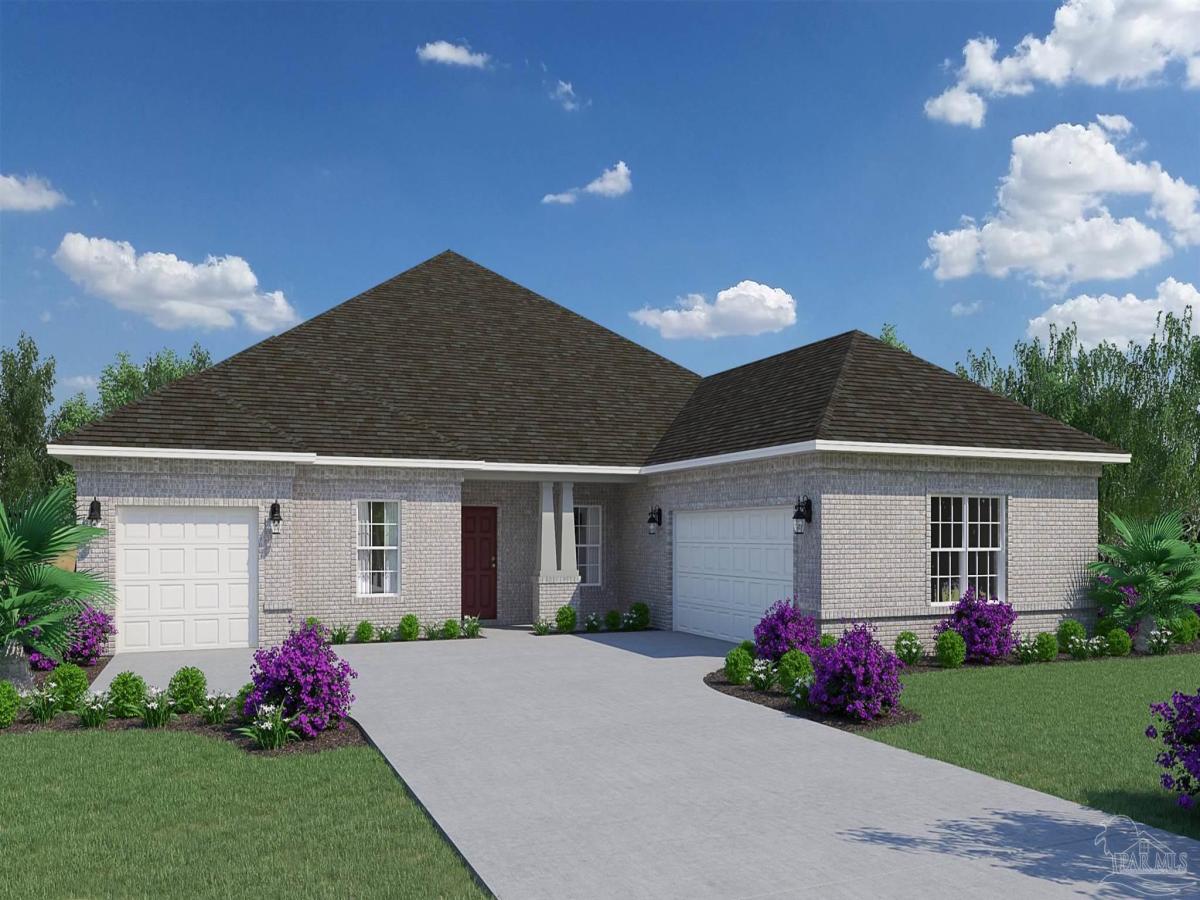$415,000
4836 Timber Ridge Dr
Pace, FL, 32571
Large, .35 acre corner lot, brick home in the heart of Pace in Brentwood Subdivision. This spacious 4-bedroom, 2.5-bath home features 2,582 square feet, and wood look luxury vinyl flooring in the main living areas. As you enter the home, the open floor plan offers a 4th bedroom or office on the right. This area opens up to the dining and kitchen areas, and these rooms all share a centrally located guest half bath. The primary suite is in the rear of the home, and it offers trey ceilings, double vanities, separate shower and soaking tub, water closet and a large walk in closet with California style closet organizers. Bedrooms 3 & 4 are on the left side of the home that share a Jack and Jill bath and have large closets. These rooms conveniently connect to the dining area, kitchen/breakfast area, and great room-complete with high ceilings and a fireplace. Off the center rear of the home is a flex room that can be closed off by French doors, and can be used as a flex or game room, and provide access to the huge back yard with privacy fence. The laundry room and pantry are situated off the kitchen and garage for added convenience. The home features a 2 car garage, a new water heater, 2020 roof, and rear privacy fence with back yard gate access from the driveway.
Property Details
Price:
$415,000
MLS #:
665476
Status:
Active
Beds:
4
Baths:
2.5
Address:
4836 Timber Ridge Dr
Type:
Single Family
Subtype:
Single Family Residence
Subdivision:
Brentwood
City:
Pace
Listed Date:
Jun 5, 2025
State:
FL
Finished Sq Ft:
2,582
Total Sq Ft:
2,582
ZIP:
32571
Lot Size:
15,333 sqft / 0.35 acres (approx)
Year Built:
2006
Schools
Elementary School:
Pea Ridge
Middle School:
AVALON
High School:
Pace
Interior
Appliances
Electric Water Heater, Built In Microwave, Dishwasher, Disposal, Refrigerator
Bathrooms
2 Full Bathrooms, 1 Half Bathroom
Cooling
Central Air, Ceiling Fan(s), E N E R G Y S T A R Qualified Equipment
Flooring
Carpet
Heating
Central, Fireplace(s)
Laundry Features
Inside, W/ D Hookups
Exterior
Architectural Style
Ranch
Construction Materials
Frame
Exterior Features
Barbecue, Rain Gutters
Parking Features
2 Car Garage, Front Entrance, Courtyard Entrance, Garage Door Opener
Parking Spots
2
Roof
Shingle, Gable, Hip
Security Features
Smoke Detector(s)
Financial
HOA Fee
$170
HOA Frequency
Annually
HOA Includes
Association
Meet Caitlin Schaffstall, a dedicated and passionate Florida Realtor who goes above and beyond to ensure her clients find their dream homes. With a strong commitment to customer service, Caitlin takes pride in providing a seamless and positive experience for both buyers and sellers alike. Her genuine interest in helping people achieve their real estate goals has earned her a stellar reputation within the industry. Outside of her successful real estate career, Caitlin cherishes her roles as a l…
More About CaitlinMortgage Calculator
Map
Similar Listings Nearby
- 17 Colinas Verde Dr
Milton, FL$538,439
3.86 miles away
- 16 Colinas Verde Dr
Milton, FL$538,439
3.77 miles away
- 5534 Blake Ln
Pace, FL$535,000
2.35 miles away
- 3944 Amble Way
Pace, FL$533,750
2.31 miles away
- 4991 Jack Cobb Ln
Pace, FL$525,000
3.36 miles away
- 6089 Cherry Hill Cir
Pace, FL$499,900
4.35 miles away
- 3915 Flour Mill Cir
Pace, FL$499,900
2.57 miles away
- 4067 Parkview St
Pace, FL$499,000
3.28 miles away
- 4731 Live Oak Ln
Pace, FL$498,500
1.29 miles away
- 5352 Mountain Laurel Lane
Milton, FL$494,999
1.61 miles away

4836 Timber Ridge Dr
Pace, FL
LIGHTBOX-IMAGES











