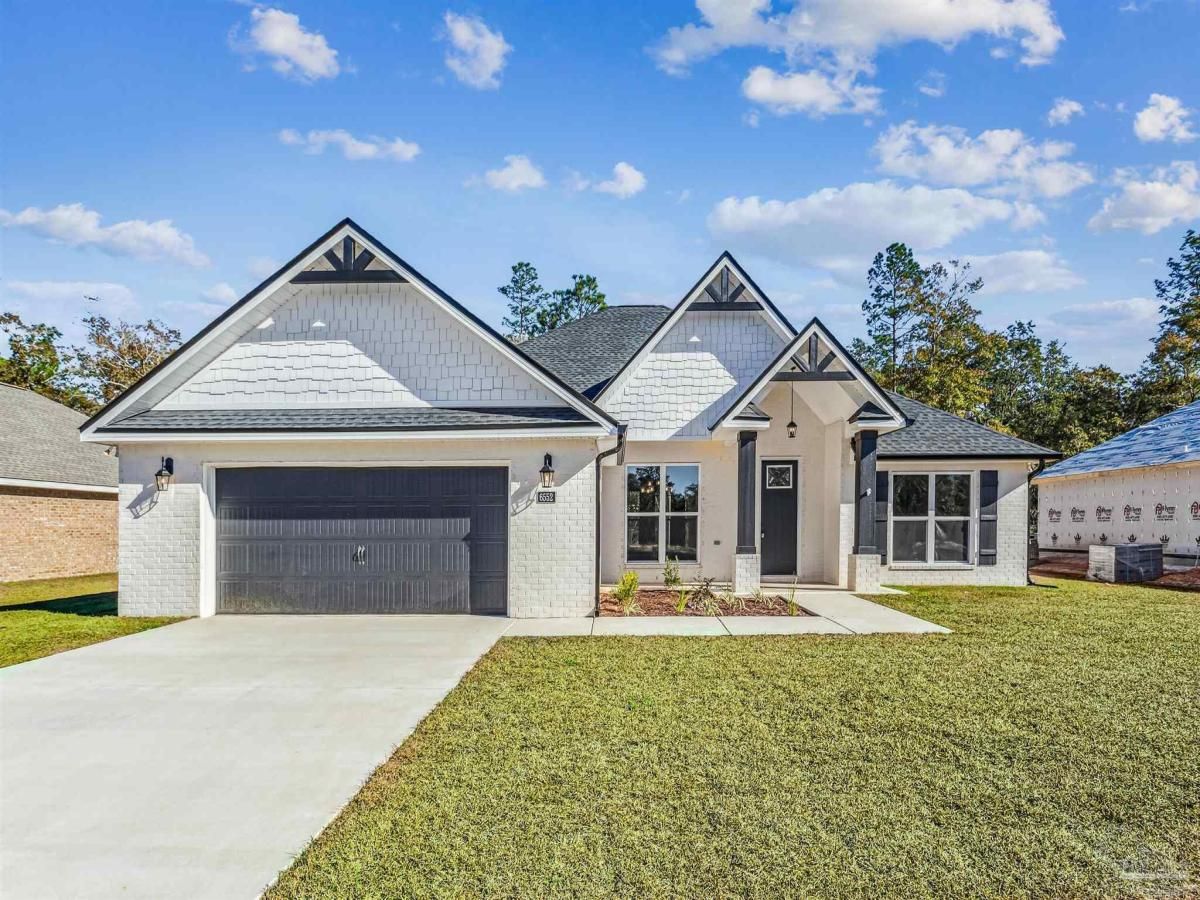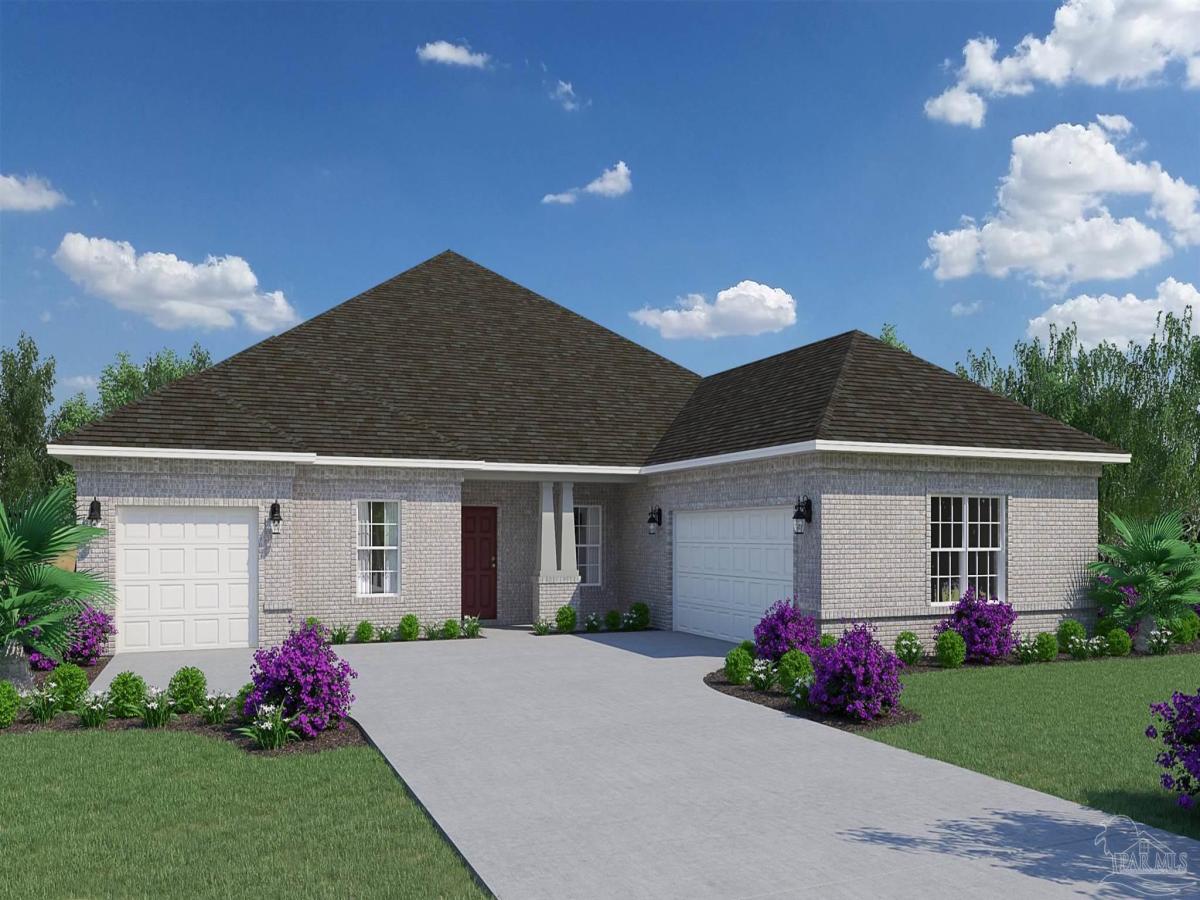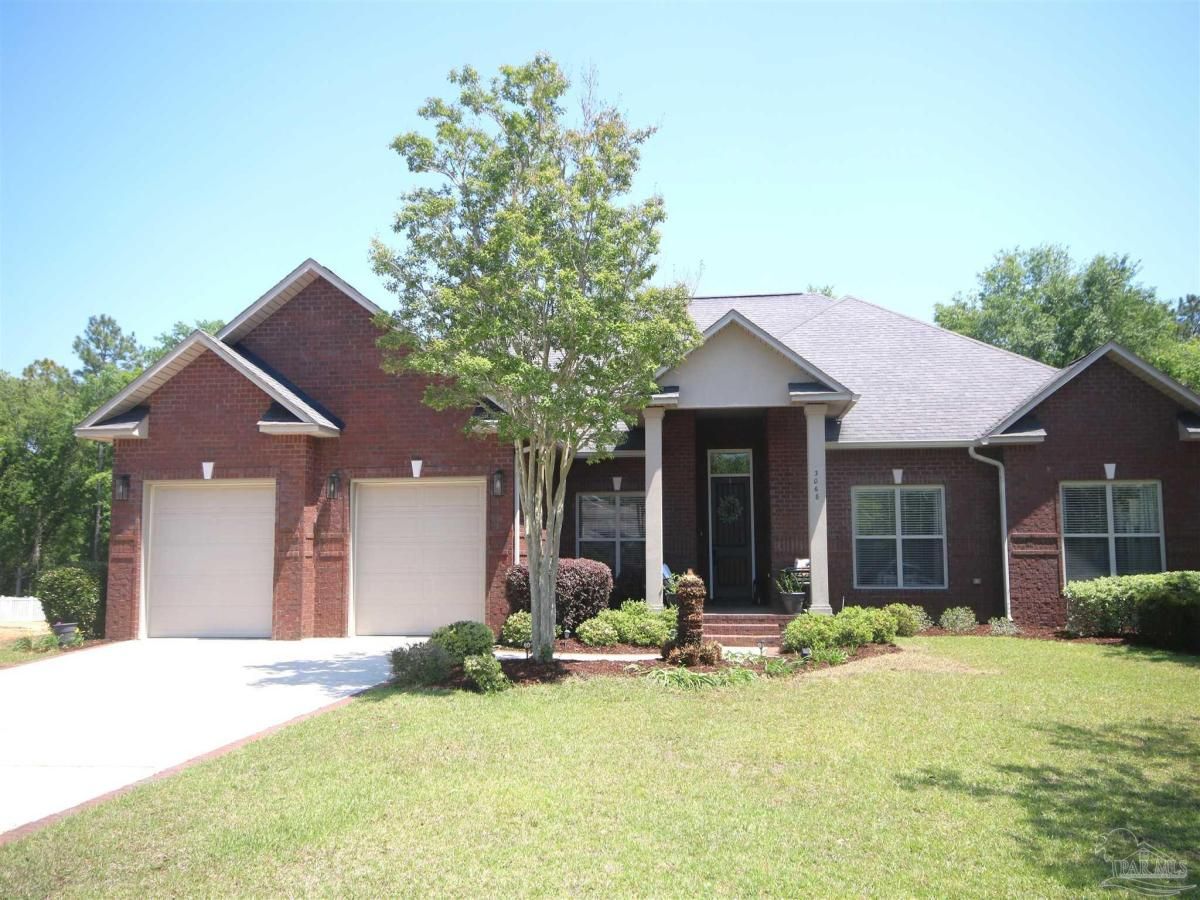$423,619
5017 Sanborn Dr
Milton, FL, 32570
Your new Carlton floorplan is a perfect 3 bedroom 3 bathroom home that has enough retreats so everyone in your family has their own space. As you walk into your foyer, you notice your first little retreat to one side that includes a spare room, its own guest bath and one of many linen closets. As we continue into your new home, the open floorplan, looks even larger than expected with the formal dining, and great room combo. The gorgeous dream kitchen is also open to your great room including everyone in your favorite tv show or conversations being had. The kitchen alcove is where you will find your pantry and laundry room central to all the living retreats but also an opening to the second guest hall where you will lead to your other spare room and guest bath. You also have another linen closet down this way across from the entrance to your spacious garage. Your graciously oversized owner’s suite is conveniently but privately located on the back corner of the house off the breakfast nook. This offers an ensuite owner’s bath that boast your own linen closest and huge walk in closet big enough you’ll have to go shopping for more. Virtual tour of similar home, but not the subject property listed. Color in homes and upgrades may differ.
Property Details
Price:
$423,619
MLS #:
644151
Status:
Active
Beds:
3
Baths:
3
Address:
5017 Sanborn Dr
Type:
Single Family
Subtype:
Single Family Residence
City:
Milton
Listed Date:
Apr 19, 2024
State:
FL
Finished Sq Ft:
2,261
Total Sq Ft:
2,261
ZIP:
32570
Lot Size:
22,216 sqft / 0.51 acres (approx)
Year Built:
2024
Schools
Elementary School:
Berryhill
Middle School:
R. HOBBS
High School:
Milton
Interior
Appliances
Electric Water Heater, Built In Microwave, Dishwasher, Disposal, Self Cleaning Oven, E N E R G Y S T A R Qualified Dishwasher, E N E R G Y S T A R Qualified Appliances, E N E R G Y S T A R Qualified Water Heater
Bathrooms
3 Full Bathrooms
Cooling
Central Air, E N E R G Y S T A R Qualified Equipment, E N E R G Y S T A R Qualified Wall/ Window Unit(s)
Flooring
Vinyl, Carpet
Heating
Central, E N E R G Y S T A R Qualified Equipment
Laundry Features
W/ D Hookups
Exterior
Architectural Style
Craftsman
Community Features
Sidewalks
Construction Materials
Brick, Frame
Parking Features
2 Car Garage, Garage Door Opener
Parking Spots
2
Roof
Shingle
Security Features
Smoke Detector(s)
Financial
HOA Fee
$100
HOA Frequency
Annually
HOA Includes
Association, Maintenance Grounds, Management
Meet Caitlin Schaffstall, a dedicated and passionate Florida Realtor who goes above and beyond to ensure her clients find their dream homes. With a strong commitment to customer service, Caitlin takes pride in providing a seamless and positive experience for both buyers and sellers alike. Her genuine interest in helping people achieve their real estate goals has earned her a stellar reputation within the industry. Outside of her successful real estate career, Caitlin cherishes her roles as a l…
More About CaitlinMortgage Calculator
Map
Similar Listings Nearby
- 4624 Dupont Cir
Pace, FL$549,990
1.95 miles away
- 5549 Blake Ln
Pace, FL$547,500
4.32 miles away
- 6563 Gentle Rain Dr
Milton, FL$542,731
3.94 miles away
- 6856 Martin Rd
Milton, FL$539,900
4.75 miles away
- 17 Colinas Verde Dr
Milton, FL$538,439
1.86 miles away
- 16 Colinas Verde Dr
Milton, FL$538,439
1.83 miles away
- 5534 Blake Ln
Pace, FL$535,000
4.27 miles away
- 3944 Amble Way
Pace, FL$533,750
4.21 miles away
- 3068 Rannoch Moor Dr
Milton, FL$530,000
4.88 miles away
- 3915 Flour Mill Cir
Pace, FL$499,900
4.51 miles away

5017 Sanborn Dr
Milton, FL
LIGHTBOX-IMAGES












