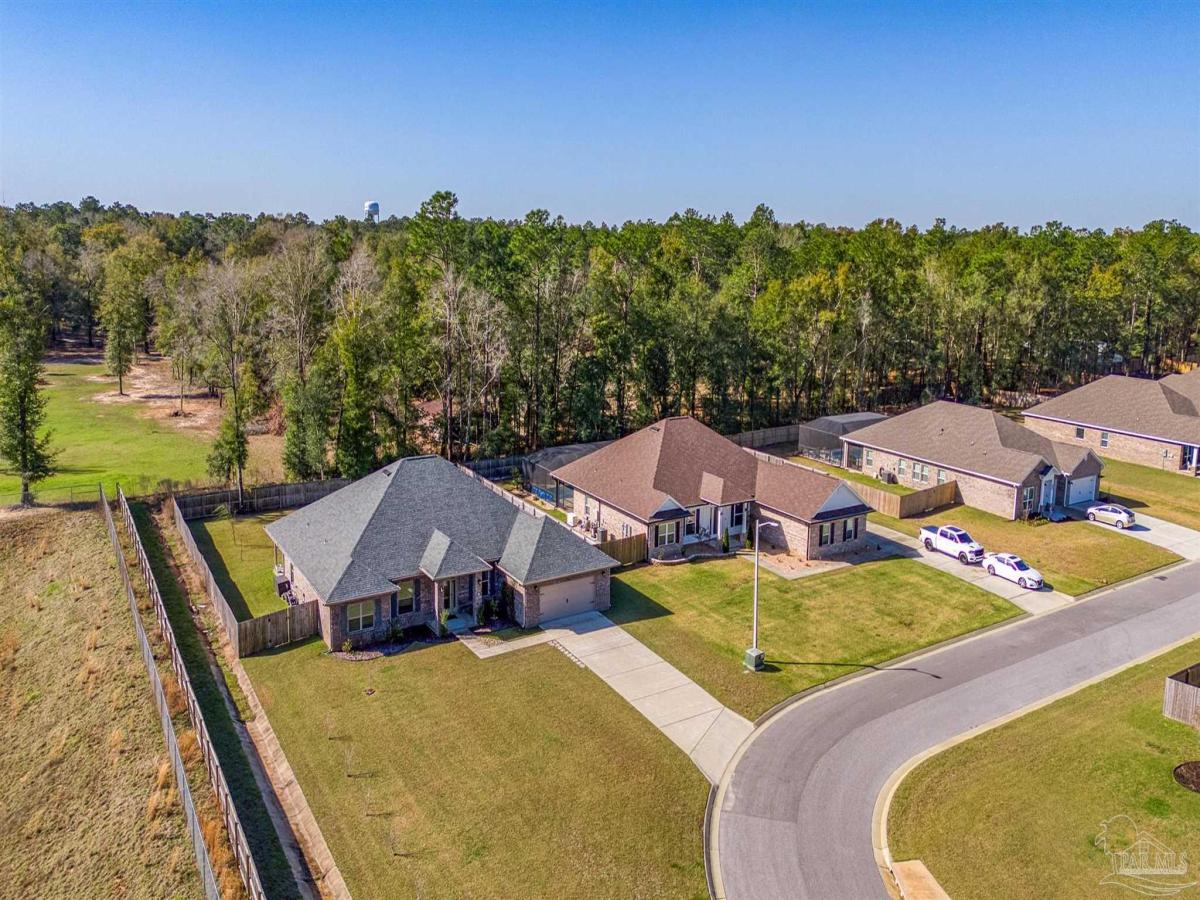$400,000
6506 Benelli Dr
Milton, FL, 32570
Upon entering, you’ll be greeted by the foyer that leads into the heart of the home. This popular split bedroom design features a living room with French doors. The family room has a door leading to the covered lanai. The kitchen is adorned with stunning granite and quartz countertops with a counter height wrap-around bar, white shaker custom quality cabinets with crown molding, and Frigidaire stainless steel appliances. The primary bedroom is a true sanctuary with a door leading to the covered lanai and an ensuite bathroom. The master bathroom has a garden tub with a separate shower, double vanities with quartz countertops, and two walk-in closets. A 2nd bathroom opens onto the covered lanai with a linen closet, shower/tub combo, and a double vanity with quartz countertops. The 3rd bathroom and a guest bedroom on a separate hallway that is perfect for guests or an older child. Beautiful upgraded Coretec Pro-Plus LVP flooring is in the main living area for easy care. Embrace the opportunity to make this house your new home! This all-electric home comes with a fully sodded yard, sprinkler system, garage door opener, and many other stunning features. This home has a three car garage with almost 600 square feet of space, as well, all of the lawn equipment needed to keep your lawn beautiful comes with this wonderful deal. Also in addition to the four bedrooms and three bathrooms, there is a bonus room off the entryway. The almost new GE washer and dryer convey with the home, as do all of the stainless Frigidaire refrigerator, built-in microwave, stove and range, and dishwasher.
Property Details
Price:
$400,000
MLS #:
659588
Status:
Active
Beds:
4
Baths:
3
Address:
6506 Benelli Dr
Type:
Single Family
Subtype:
Single Family Residence
Subdivision:
Emmaline Gardens
City:
Milton
Listed Date:
Feb 23, 2025
State:
FL
Finished Sq Ft:
2,522
Total Sq Ft:
2,522
ZIP:
32570
Year Built:
2024
Schools
Elementary School:
Berryhill
Middle School:
R. Hobbs
High School:
Milton
Interior
Appliances
Electric Water Heater, Dryer, Washer, Built In Microwave, Dishwasher, Disposal, Refrigerator
Bathrooms
3 Full Bathrooms
Cooling
Heat Pump, Central Air, Ceiling Fan(s)
Flooring
Carpet
Heating
Heat Pump, Central
Laundry Features
Inside
Exterior
Architectural Style
Ranch
Construction Materials
Brick
Exterior Features
Sprinkler, Rain Gutters
Parking Features
3 Car Garage, Garage Door Opener
Parking Spots
3
Roof
Composition, Hip
Financial
HOA Fee
$348
HOA Frequency
Annually
HOA Includes
None
Meet Caitlin Schaffstall, a dedicated and passionate Florida Realtor who goes above and beyond to ensure her clients find their dream homes. With a strong commitment to customer service, Caitlin takes pride in providing a seamless and positive experience for both buyers and sellers alike. Her genuine interest in helping people achieve their real estate goals has earned her a stellar reputation within the industry. Outside of her successful real estate career, Caitlin cherishes her roles as a l…
More About CaitlinMortgage Calculator
Map
Similar Listings Nearby
- 4997 Timber Ridge Dr
Pace, FL$499,900
2.70 miles away
- 5673 Zinnia Ave
Milton, FL$484,999
1.36 miles away
- 4900 Shell Rd
Milton, FL$484,900
3.53 miles away
- 3634 Hawks Landing Cir
Pace, FL$479,000
4.16 miles away
- 5412 Covered Bridge Ln
Pace, FL$475,000
3.87 miles away
- 6506 Cedar Key Dr
Milton, FL$475,000
1.56 miles away
- 3470 Barley Rd
Pace, FL$459,000
4.28 miles away
- 5033 Sanborn Dr
Milton, FL$452,057
3.04 miles away
- 4495 Oak Orchard Cir
Pace, FL$450,000
3.48 miles away
- 4919 Cedar Creek Ct
Pace, FL$450,000
2.81 miles away

6506 Benelli Dr
Milton, FL
LIGHTBOX-IMAGES












