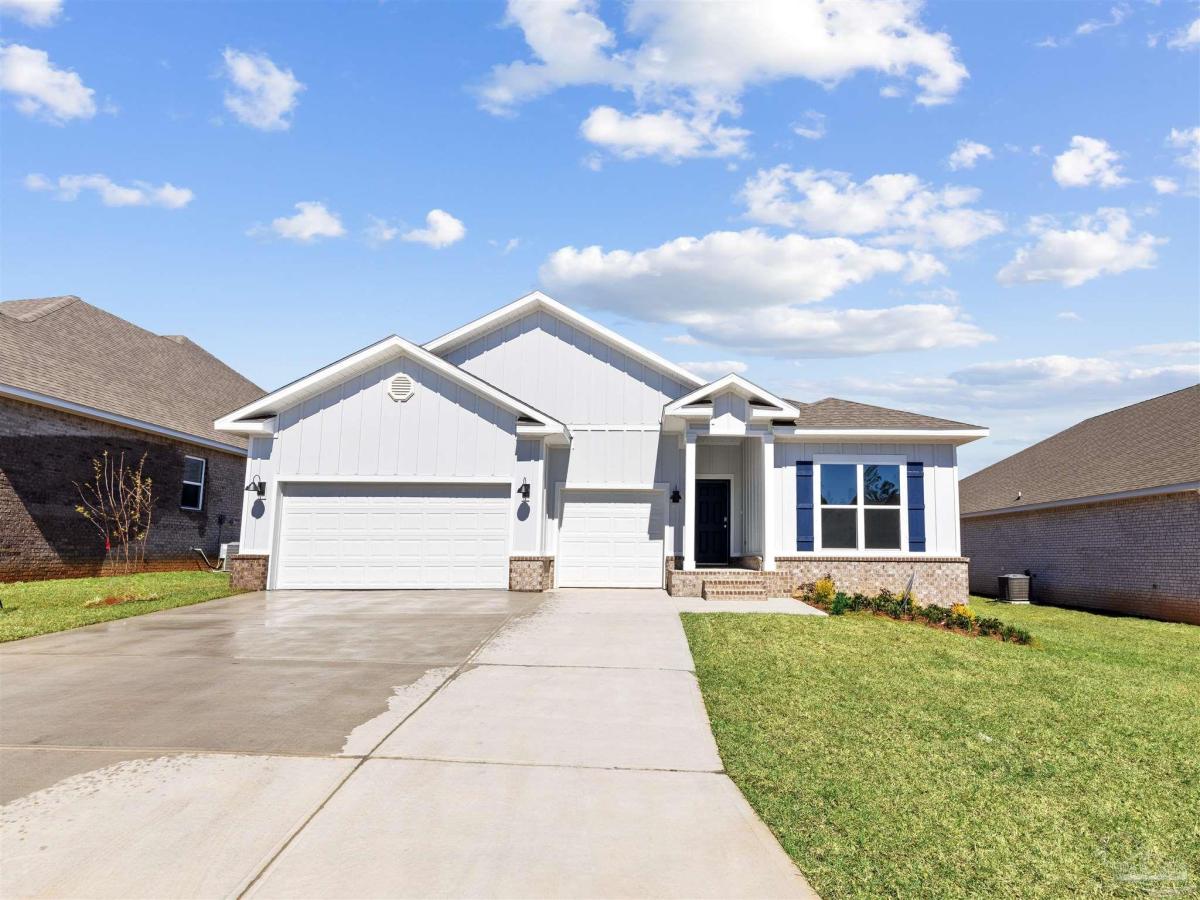$375,000
6033 Breckenridge Dr
Milton, FL, 32570
Situated on a generous .66-acre privacy-fenced lot, this beautifully maintained all-brick 3-bedroom, 2-bath home offers comfort, space, and thoughtful design throughout. The side-entry two-car garage adds curb appeal and convenience. Step through the tiled foyer into a welcoming sunken living room featuring newer luxury vinyl plank flooring, a cozy corner fireplace with tile surround and raised hearth, recessed lighting, and built-in surround sound—perfect for relaxing or entertaining. The well-appointed kitchen boasts ample counter space, a large center island, a walk-in pantry, and seating options at both the breakfast bar and spacious breakfast nook. A separate formal dining room with elegant crown molding provides the ideal setting for special gatherings. The split-bedroom layout ensures privacy, with the primary suite offering dual walk-in closets and a luxurious en-suite bath complete with double vanities, a makeup station, tiled shower, whirlpool tub, and a large linen closet. Two additional bedrooms are generously sized and include energy-efficient ceiling fans. A flexible office/study with its own closet can easily serve as a fourth bedroom, playroom, or hobby space. Additional highlights include a laundry room with upper and lower cabinetry and a utility sink, plus a light-filled sunroom that opens to a screened patio overlooking the expansive backyard—perfect for outdoor enjoyment. This exceptional home is priced to sell—schedule your private tour today!
Property Details
Price:
$375,000
MLS #:
666117
Status:
Active Under Contract
Beds:
3
Baths:
2
Address:
6033 Breckenridge Dr
Type:
Single Family
Subtype:
Single Family Residence
Subdivision:
Breckenridge
City:
Milton
Listed Date:
Jun 12, 2025
State:
FL
Finished Sq Ft:
2,416
Total Sq Ft:
2,416
ZIP:
32570
Lot Size:
28,750 sqft / 0.66 acres (approx)
Year Built:
1994
Schools
Elementary School:
W. H. Rhodes
Middle School:
R. HOBBS
High School:
Milton
Interior
Appliances
Electric Water Heater, Built In Microwave, Dishwasher, Disposal, Refrigerator
Bathrooms
2 Full Bathrooms
Cooling
Central Air, Ceiling Fan(s)
Flooring
Tile, Carpet, Laminate
Heating
Central, Fireplace(s)
Laundry Features
Inside, W/ D Hookups, Laundry Room
Exterior
Architectural Style
Ranch
Construction Materials
Brick
Exterior Features
Sprinkler, Rain Gutters
Parking Features
2 Car Garage, Side Entrance, Garage Door Opener
Parking Spots
2
Roof
Shingle
Security Features
Smoke Detector(s)
Financial
HOA Frequency
Annually
Meet Caitlin Schaffstall, a dedicated and passionate Florida Realtor who goes above and beyond to ensure her clients find their dream homes. With a strong commitment to customer service, Caitlin takes pride in providing a seamless and positive experience for both buyers and sellers alike. Her genuine interest in helping people achieve their real estate goals has earned her a stellar reputation within the industry. Outside of her successful real estate career, Caitlin cherishes her roles as a l…
More About CaitlinMortgage Calculator
Map
Similar Listings Nearby
- 5526 Colinas Verde Dr
Milton, FL$486,710
1.57 miles away
- 4810 Endeavor Ct
Milton, FL$485,000
2.99 miles away
- 5670 Clarity St
Milton, FL$484,900
1.52 miles away
- 6070 Clear Creek Rd
Milton, FL$470,000
4.95 miles away
- 5084 Sanborn Dr
Milton, FL$469,967
2.63 miles away
- 4121 Castle Gate Dr
Pace, FL$469,900
4.73 miles away
- 4881 Calvin Dr
Milton, FL$469,000
4.15 miles away
- 6041 W Cambridge Way
Pace, FL$465,900
4.76 miles away
- 5785 Tiger Woods Dr
Milton, FL$464,999
0.87 miles away
- 5682 Clarity St
Milton, FL$454,900
1.52 miles away

6033 Breckenridge Dr
Milton, FL
LIGHTBOX-IMAGES











